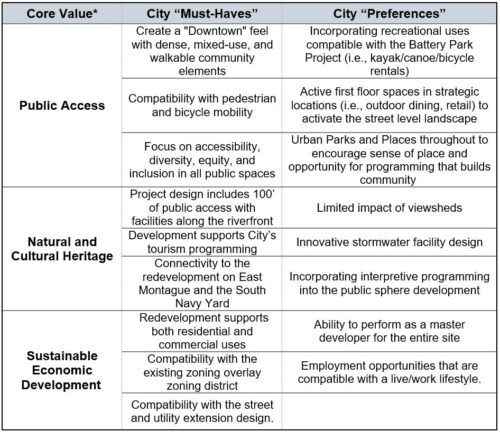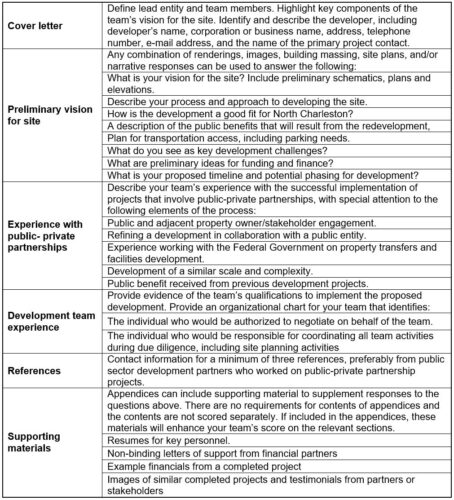Request for Qualifications
UPDATED SUBMISSION DEADLINE: March 28, 2023 at 3pm EST
Responses shall be submitted by mail or hand delivered to:
Procurement Department
3rd floor City Hall
City of North Charleston
2500 City Hall Lane
North Charleston, SC 29406
Contact: Denise Badillo – [email protected]
Introduction
The City of North Charleston, South Carolina (“City”) is soliciting a Master Developer to assist with the transformation of a 70-acre riverfront property along the Cooper River. The project is in close proximity to Park Circle and the historic Olde Village. The property’s unique waterfront location, views, and proximity to the existing historic district create a rare opportunity to bring vibrant mixed-use development to North Charleston. This Request for Qualifications (RFQ) is seeking a master developer and future owner of the 70-acre (+/-) site that will provide and implement a plan for a dynamic, high density, mixed commercial/residential use development on the Site.
The development should follow the concepts developed in the “Battery Park Master Plan” available at the following webpage (Battery Park Plan), at least in spirit. The Master Developer will be required to collaborate with the City on the acquisition of the Federally owned properties in the heart of the redevelopment project. The enabling legislation allowing for the transfer of these properties to the City was passed in the most recent National Defense Authorization Act (NDAA). This redevelopment project will become part of a larger redevelopment effort for the former Charleston Naval Base. Additional projects in the area include the Navy Yard redevelopment (https://www.navyyardcharleston.com) and the Olmstead Park Plan (Olmsted Park Plan) which is the redevelopment of the former Officers Housing Area on the Naval Base. The proposed project is located within a federally designated Opportunity Zone and is eligible for the full range of tax incentives it affords. Additionally, a Tax Increment Finance District (TIF) has been established to reimburse public infrastructure improvements.
The site was also recently selected as the 2023 candidate for the Urban Land Institute (ULI) Hines Student Urban Design Competition. Additional details on the competition, which includes much of the development context, local demographic data and new article related to the project, may be found at https://americas.uli.org/wp-content/uploads/2023/01/2023-ULI-Hines-Competition-Brief.pdf
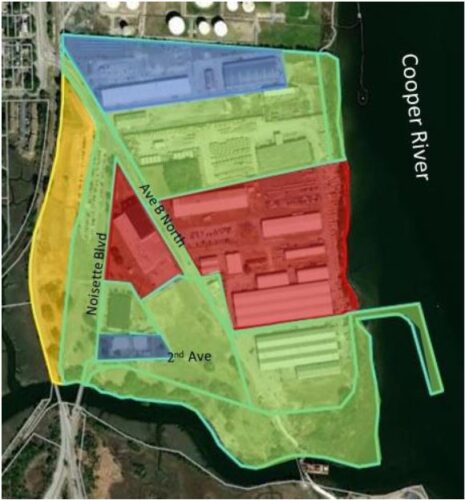 Figure 1: Site Map showing city owned parcels in green, federally owned parcels in red, privately help parcels in blue and state-owned parcels in yellow.
Figure 1: Site Map showing city owned parcels in green, federally owned parcels in red, privately help parcels in blue and state-owned parcels in yellow.
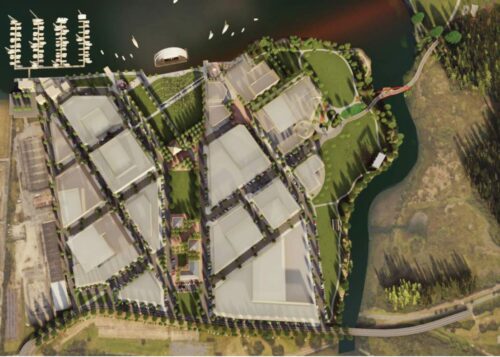 Figure 2: Overhead schematic of the conceptual site plan
Figure 2: Overhead schematic of the conceptual site plan
North Charleston is a growing community of more than 117,472 people located Charleston County South Carolina. City leaders and community members have long recognized the former Navy Base waterfront property as a prime opportunity for redevelopment. When the Navy Base ceased operations in 1993, the property became available, and was turned over to the City, through various property transactions over the past 20 years. The City has retained 50 acres on the north side of Noisette Creek. The Federal Government has retained approximately 21 acres, of which ownership will be turned over to the City in exchange for providing facilities elsewhere in a like-kind exchange. The Master Developer will collaborate with the City to facilitate the conveyance of these properties from the Federal Government.
Upon acquisition in 1994, the City joined with the Noisette Company to prepare a Vision Plan for all properties. The properties were then entitled through a planned development district and preliminary development began. The vision process included public engagement and planning efforts, building community support for the redevelopment to come. The result of the long-range planning efforts and community engagement created a vision for the area to be a mixed-use development that improves public access to the riverfront and honors the natural and cultural heritage including the military operations. The original Planned Development District has been rezoned to the Navy Base Redevelopment District (NBRD) in anticipation of this RFQ. (NBRD Ordinance & Map).
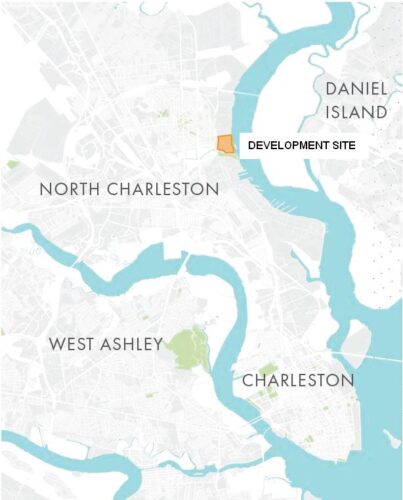 Figure 3: Regional location map
Figure 3: Regional location map
Site Advantages
The North Charleston Riverfront property has many site advantages that make this opportunity unique and transformative for the City.
Waterfront Location & Views. The property has sweeping views of the Cooper River, with nearly 1,800 linear feet of frontage along the Cooper River. The site is also connected to the City’s premier “Riverfront Park”, which also features a new award-winning pedestrian bridge across Noisette Creek
City Commitment to Project Success. The City has proven its commitment to fulfill the community’s vision by acquiring much of the property, planning for its reuse, rezoning the property, and assisting with the funding for design and construction of public infrastructure through a Tax Increment Finance District (TIF). The City is eager to partner with a developer who can help realize that vision.
Development Context & Low Cost of Living. The site is located within walking distance to Park Circle and Riverfront Park. Just a 6-mile drive to downtown Charleston and 7-miles from the Charleston International Airport, the site is located at the geographic center of the Lowcountry. The Park Circle area of North Charleston offers a small-town lifestyle within a short commute to major employers and a lower cost of living. As housing costs in the greater Charleston metro area increase and work-from-home options improve, there has been an influx of new residents seeking the quality of life in North Charleston. The community is making significant investments in its schools, recreation, and public safety facilities.
Business Climate. North Charleston is the economic engine that is driving the rapidly expanding local economy. With premier manufacturing employers such as Boeing, Mercedes Benz and Bosch, and the recent announcement of Roper St. Francis Hospital to develop their state-of-the-art hospital complex, job opportunities and demand for housing, goods and services are high.
The Project Vision. The “Battery Park Master Plan” was designed to provide public access along the Cooper River and Noisette Creek while kickstarting the redevelopment of the former Charleston Naval Complex. The City desires to activate the area close to Riverfront Park in the first phase of the project. Improvements to the existing warehouses and vacant land, located at the base of the new Noisette Creek Pedestrian Bridge is preferred early in the development process.
Riverfront Park & Tourism. Riverfront Park is a popular destination for residents and tourist visiting the region. These visitors will support the future mixed-use development on the waterfront property. The proximity to the existing Park Circle restaurants, retail, and other services will certainly drive continues tenant interest. Additionally, The area hosts a series of popular events throughout the year, including annual festivals and concerts. Weddings in Olmsted Park are booked two years out utilizing some of the restored historic Officer’s Housing and buildings. With new attractions and the City’s continued emphasis on tourism, there will likely be demand for a new hotel in the area.
Street Extensions & Utility Design. The Streets and Utilities Design will be an integral component of the overall development and design. Public water, sewer, and storm infrastructure will be required to be newly installed or extended. Coordination with all utility companies as well as the City of North Charleston’s Public Works department will be required. Investments in infrastructure will be reimbursable through the City’s Tax Increment Finance District (TIF).
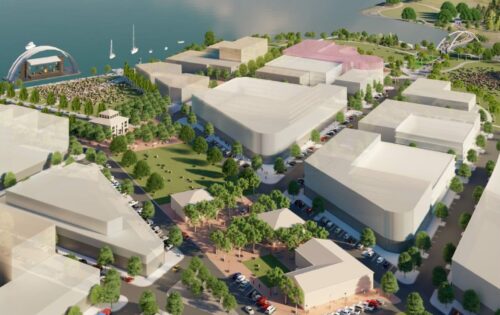 Figure 4: Massing study from the conceptual development plan
Figure 4: Massing study from the conceptual development plan
Proposed Development Context
The North Charleston region has become a recognized hotspot for new business investment. With a fast-growing population, a technically skilled workforce, efficient access to the marketplace via port and rail infrastructure, and a diverse portfolio of real estate options, North Charleston offers a great combination for thriving businesses to succeed. The Park Circle area of North Charleston has recently seen both new construction and adaptive reuse development projects, indicating growing interest and investment in the area. These developments include the historic GARCO Mill renovation, the Ingevity Corporate Headquarters, Firefly Distillery and many other office, residential, and commercial properties.
Commercial Development
It is anticipated that commercial and institutional development will occur within the mix of uses. Market determinations will dictate the amount of each use as the project is implemented.
Residential Development
Dense residential development is a key component in creating a diverse and vibrant mixed-use community. Market determinations can drive the mix of residential uses; and the current zoning allows for unlimited density. At a minimum of 42 units/acre of residential development should be proposed. As the property is in an Opportunity Zone, long term holds for rental units is incentivized. Master Developer candidates must demonstrate experience in utilizing Opportunity Zone Tax Credits.
Attainable housing for the surrounding workforce is a goal of the City. To achieve the City’s goal, the Master Developer should integrate attainable housing at 120% AMI within the residential mix.
Riverfront District
The proposed project will provide waterfront access to the development. The project site is just north of Riverfront Park, which is the location of many popular annual events, including year-round concerts, the 4th of July fireworks, and various holiday celebrations. The project should provide public spaces for additional events and programming to accommodate the growing tourism industry.
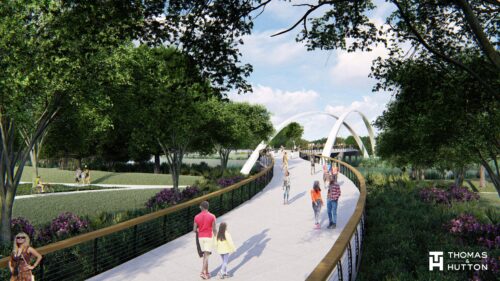 Figure 5: Rendering of the Noisette Creek Pedestrian Bridge approaching the project site
Figure 5: Rendering of the Noisette Creek Pedestrian Bridge approaching the project site
Development Considerations
Zoning and Permitted Uses
The City recently rezoned the property to the Navy Base Revitalization District zoning. This zoning district reflects the long-term expectations for the property’s redevelopment as a mixed-use, high density waterfront district. The new zoning allows a flexible mix of uses including a variety of residential (excluding single family detached), civic, and commercial uses. Limited industrial use is possible as well (e.g., boat building). The ratio of residential to non-residential is not defined in the zoning, allowing for greater market flexibility. Architectural overlay standards will apply to the project area.
Infrastructure Needs
Public water mainlines, public stormwater systems, and public sanitary sewer exist on and around the site. All systems will need to be evaluated for capacity and compliance. Any upgrades will be the responsibility of the Master Developer.
There are existing stormwater outfalls to Cooper River. Further exploration and consultation will be needed to determine if existing outfalls will have capacity available to support new development. Any upgrades will be the responsibility of the Master Developer. The TIF would be available for reimbursement of funds expended for these infrastructure improvements.
Brownfields Considerations
The Navy has taken significant steps to understand and document what contamination exists on the site. A plan to limit the impacts of any environmental issues on the site is in place. To mitigate risks associated with the residual contamination, the City entered Voluntary Cleanup Contracts (VCC) agreements with the State of South Carolina Department of Health and Environmental Control (SCDHEC). A number of reports including the Voluntary Cleanup Contract and amendments, the Environmental Site Assessment from the transfer of the property to the City and the Baseline Investigation Plan for the area may be reviewed on the proposal website (Environmental Documents).
Partnership Details
Through this Request for Qualifications, the City is looking for a Master Developer partner with experience in transformative, high density and high-quality development to execute a master plan process. The successful team shall enter into a Development Agreement (DA) that will define the various phases of development, milestones and the roles and responsibilities of the various partners. The timeline and deliverables of that DA will be negotiated upon award of this RFQ.
Local Incentives
The City of North Charleston has created a Tax Increment Finance District (TIF) for the subject parcel. Additionally, the property is within the boundary of an Opportunity Zone. Furthermore, the City will expedite the planning and permitting process for the development when the City is the permitting agency.
- Participation in Tax Increment Finance District: This property is included in a Tax Increment Finance District (TIF). The proposed development could participate in a reimbursement program for public infrastructure improvements, pending approval of the City. The Navy Base TIF has a 30 year term, expiring in 2049.
- Opportunity Zone: The inclusion of these properties within the opportunity zone offers significant tax advantage to investments over the next ten years. Additional information may be found at https://www.cdfifund.gov/opportunity-zones.
- Expedited Permitting. The City’s Planning and Zoning Department, Building Department and Public Works Department will prioritize the planning review process for this project and provide support for expediting the permitting of the development.
As part of a master plan, the City will negotiate the funding of individual components of the site plan with its development partner and outline how the development will meet the public development objectives outlined in Exhibit 1.
Exhibit 1. Public Development Objectives
Submission and Evaluation Process
Exhibit 2. Submittal Requirements and Selection Criteria
Evaluation
RFQ responses will be scored by evaluating the following criteria:
- A creative and compelling vision for the site that accomplishes public development objectives and aligns with the City’s core values and
- Qualifications of project team and key project
- Quality representative projects (development process, public benefit received, similar scale/contexts)
- An accurate appraisal of feasibility and response to market
- Demonstrated experience and success in previous public-private
- Demonstrated experience engaging with public
- Financial feasibility of the project and the ability of the project to secure necessary financing.
- Proposed project timeframe, feasibility of beginning construction in 2023/2024.
- Public benefits from the project
- Ability to collaborate with the City on the transfer of Federally owned properties.
- Demonstrated experience in utilizing Opportunity Zone Tax Credits.
- Have developed significant Office and Mixed-Use projects within the City of North Charleston and/or surrounding region.
- Have staff personnel with significant long-term working relationships with the City of North Charleston and understanding of the project area.
Proposal Instructions
Interested developers must submit 5 hardcopies and 1 unbound copies of the response to the RFQ and an electronic version in Microsoft compatible or PDF format on a USB flash drive. The City will become owner of all submitted materials and will not pay any costs related to any responses to the RFQ.
Evaluation Schedule, Process, and Award
January 27, 2023: Request for Qualifications released.
March 28, 2023: Responses due at 3 p.m. EST by mail or hand delivery.
Early April 2023: Review of submittals.
Early April 2023: Interviews Conducted.
Late April: Award Announcement
General Provisions and Conditions
The City reserves the right to:
- Modify the timeline and to issue addenda to this
- Reject any and all
- Waive minor irregularities in a response.
- Cancel, revise, or extend this
- Request additional information on any response beyond that required by this
- Modify the selection process set forth in this RFQ upon written notification to all respondents who have not been rejected at the time of
- Make the final decision on whether to move forward with a development team or not
Supporting and Environmental Documentation
Contact Information
Interested parties are welcome to contact the City in writing addressed to:
Attn: Denise Badillo
Post Office Box 190016
North Charleston, SC 29419-9016
[email protected]

